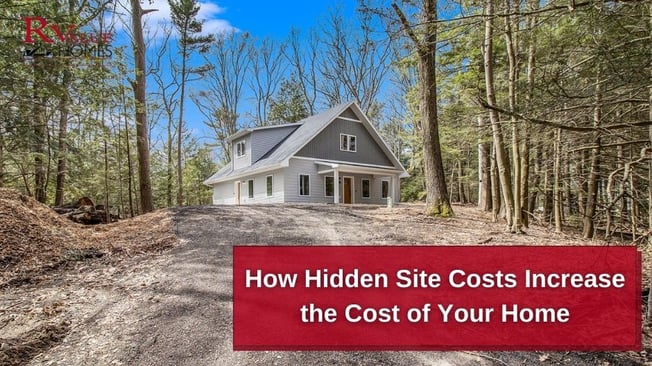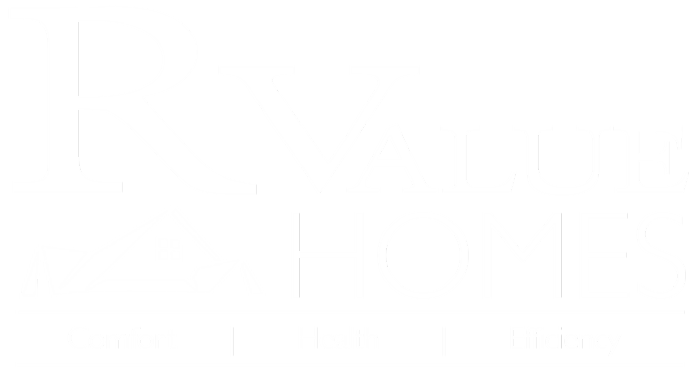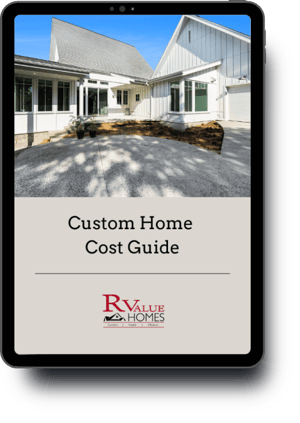3 Min Read
How Hidden Site Costs Increase the Cost of your Home
An unfortunate reality is that many folks get blindsided with the actual cost of their home. We seem to think the only things that make a home costly to build are the flooring and countertop choices. In part 1 we looked at design, in this blog we’ll explore even more reasons some homes cost more than others, and answer the questions: How much should I budget for site costs? What should I look for in a building site? How do I compare one site to another?

What are Site Costs?
Site costs are a portion of the expenses of building a custom home that are not attributable to the home itself, but to the property the home is located on. Typically, site costs are not mentioned by a custom home builder when you inquire about the cost of building a home (since they vary depending on where you place the home), yet they can easily have an outsized impact on the bottom line!
Here is a sample list of site costs:- Well drilling or water connection
- Septic system or sewer connection
- Driveway
- Excavation
- Retaining walls
- Drainage
- Sidewalks and patios
- Gas connection
- Electrical transformer and connection
- Landscaping
- Paving
- Photovoltaic (solar) panels
Site costs vary extensively based on, well…., the site. A small, flat, sandy city lot will be on the low end of the scale at around $20,000; while a hilly rural lot with a long driveway, deep well, and clay will be on the high end. We’ve seen site costs for homes on property approaching $100,000; and I can imagine there are times it will be higher.
Clay
One of the factors that will increase the site costs is the type of soil. A well-drained soil is ideal, although we often build in West Michigan clay, where the costs are higher. Clay holds water, and as a result puts more pressure on the basement walls. So the walls need to be thicker or reinforced more heavily. The waterproofing needs to be more robust. Clay projects also require peastone and tile around the footing for drainage, as well as under the slab. Typically a clay site will require a mound septic system; and often backfill materials need to be brought in under the driveway and around the foundation. Clay easily adds thousands to the build cost.
Driveway
For obvious reasons, a longer driveway costs more to build. But there are utilities to consider too! A long route for the electrical will increase the cost, particularly if the distance is far enough to require a ground mounted transformer. Similarly the cost of natural gas hookup can start to add up when trenching long distance. This situation is just one more reason to go all-electric and net-zero!
Slopes
A sloping site is usually an interesting site; though it isn’t uncommon for the excavation costs to be higher. More than that, retaining walls and/or window wells are often required; adding additional costs and additional safety concerns.
Water Table and Wetlands
The location of the water table is usually not observable, but an evaluation by the local Health Department will inform your builder if you need to look closer. A high water table will dictate how the foundation is constructed, whether you can have a basement or not (you can, if you’re willing to haul in thousands of yards of fill), and the type of septic system required, to name a few.
Our clients have built a number of homes in locations with high water tables, sometimes using Frost Protected Shallow foundations, sometimes bringing in well-draining fill to raise the height of the home.
One thing to be aware of: if the property may contain any wetland; a special permit may be necessary that limits what you may build and where you may build it. This EGLE permit can easily add months of time and thousands of dollars to the permitting and building process.
Orientation
Not every home is right for passive solar, neither is every lot. (What is passive solar?) Evaluating for passive solar means determining if the long axis of the home could face South; and if so, would the home be significantly shaded.
This will also determine if roof-mounted or ground-mounted solar panels can be utilized to lower or eliminate all the energy bills of a home; bringing it to net-zero. A ground mounted system can be placed anywhere, though the mounting, trenching, and wiring typically cost a bit more.
Evaluating a potential property means at a minimum considering how the factors explained above may contribute to the total cost to build. There are plenty of other things to look for; such as the location of the power lines, proximity of the build site to property lines, and intangibles such as how close the railroad tracks are, distance to town, etc.
When you think you have found the perfect lot; partner with your custom home builder of choice to inspect the property, and ask him to provide a written evaluation. This may even serve as a tool for negotiating the purchase price!
I Want To Learn About My Lot!
Wondering what an energy-efficient home costs in West Michigan? We can explain the various factors involved. At R-Value Homes, you benefit from our decades of industry experience. Owner Jake Vierzen has developed deep insights into the overlapping benefits of energy efficiency and custom home design, becoming an expert in ICF home construction. Contact us today!


.png?width=352&name=What%20is%20an%20Airtight%20Custom%20Home%20and%20Do%20You%20Need%20One%20in%20Grand%20Rapids_%20(1).png)

