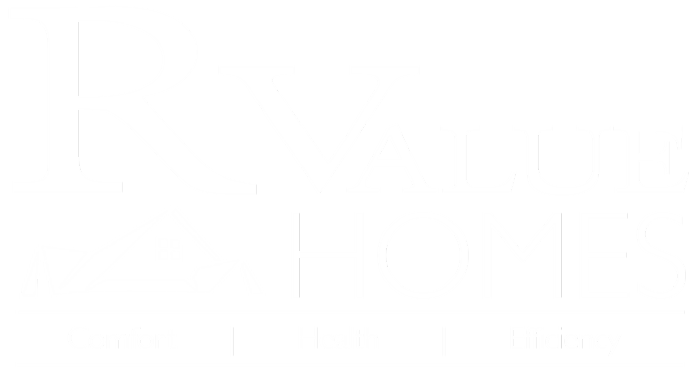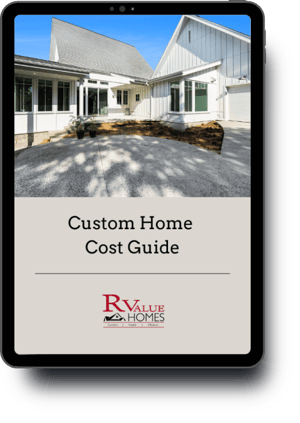4 Min Read
21 Critical Elements Custom Home Builders Often Forget!
When you’re ready to build a custom home, you want to ensure that this once-in-a-lifetime investment reaches its full potential. Studying common mistakes and overlooked aspects of building a custom home will arm you with the vital knowledge you need to avoid these pitfalls.
.jpg?width=734&height=413&name=Blog%20Email%20Headers%20(2).jpg)
R Value Homes builds stunning custom Insulated Concrete Form (ICF) homes in West Michigan and the greater Grand Rapids area. ICF homes are uniquely calm, quiet, and energy-efficient, making them an excellent choice for your custom home. As an ICF builder, R Value has valuable insight into some of the unique aspects of building a custom ICF home that is often overlooked.
Don't Overlook These Details
Small details can be easily missed during the design and construction phase, especially when building a high-performance home. Here are some of the things to make sure you address before it's too late to add them in.
Space for Everything
Too often home designers forget to plan space and routes for the mechanicals during the drawing stage, so they become an afterthought. When you install these wherever they fit, you lose the opportunity to optimize health, comfort, and efficiency. The HVAC doesn’t perform as well as it could. We highly recommend designing a home around the optimal HVAC equipment locations.
Opportunity for Accessibility
You may encounter future issues if you ever need to add accessibility features to your custom home. If not included in your current plan, you may have a major project on your hands to make room for major updates like wider doors & space to turn a wheelchair, or even to accommodate minor changes like grab bars and handrails. Creating unassuming but accessible features with options for further modification in the future sets your home up to support you in the future and appeals to savvy buyers. Include wheelchair-accessible features like zero-step entrances, turning radiuses in key locations, ample blocking for cabinets and floating vanities with thoughtful spaces for (future) ADA grab bars, hooks & hangers, and handrails.
Account for Water
We all need water (in the right place!), but there are myriad ways that water can complicate your build and your home’s structural integrity. Here are a few of the common ways that water can create concern.
During Construction-While many plan for drainage in their finished landscaping, it can be more challenging to plan for drainage during the course of your build. Install gutters soon to keep your yard from washing away before the landscaping is established!
Footings-Include a capillary break under the footings to keep the footings dry. If not, concrete may wick moisture into the home. Footing drainage should not rely on a pump--use gravity to your advantage so you don’t create extra anxiety every time a spring thunderstorm takes out the power.
Humidity-Correct humidity in the home throughout the drywall and paint stages reduces shrinkage and warping, and thus future problems like nail pops. Measure to ensure wood has 15% or lower moisture content to avoid these same issues.
What Should You Not Forget in a New Build?
Many of our new construction ideas aren’t about the high-end finishes of the moment or hot new design elements. Rather, there are numerous common-sense (and unexciting) details to get right.
Put the driveway in first. This saves so much trouble and expense from getting things stuck! An established driveway can even save the cost of a pump truck rental when pouring footings.
The, ahem, little crap matters. Get the porta-potty onsite immediately. One of our excavators relayed that they have informal ways of determining if they like working with a particular builder, and one of the criteria was, “is there a porta-potty onsite when we arrive?” Don’t add time and hassle to your trade partners by requiring them to drive to a gas station!
Plan the air sealing. Done right will this require several stages: before, during, and after the mechanical, electrical, and plumbing is completed. If you wait until they’re done, you will have missed the opportunity to properly seal the penetrations. Put simply: the typical home-building sequence will not work for a high-performance air seal.
Rough-in wiring for an electric vehicle charger, even if you don’t plan to drive one yet. You may want to drive an EV or sell your home to someone who does, and adding it later is significantly more expensive.
Rough-in conduit for future photovoltaic (PV) panels and batteries for the same reason. You may want to add them later, and the process will be much more complicated without conduit in the right spot.
Take a scan of all walls and ceilings of the home before covering them with drywall for future reference on locations and routes of all structural members, wiring, plumbing, and HVAC. This has saved a lot of trouble, and has even helped us pinpoint a very strange incident of water leaking out a smoke detector!
What is the Most Common Source of Major Problems in New Home Construction?
Poor planning. When you rush through the planning stage, you miss important details. Your building professionals should think through every detail of your project before it starts. Careful planning prevents many problems during construction.
Changing selections. This adds expense and time, because it almost always creates a domino effect. One adjustment requires changing multiple other things connected to it, which requires changing other things connected to them, and so on.
Trade partners missing the schedule. Sometimes trouble on other job sites will spill over to yours. Busy trade partners who cannot meet the schedule hold up your build. Finding a builder with excellent trade relationships is extremely important.
Failure to understand and enforce all the details that need to be different in an air-sealed home. The meticulous process needed to achieve this result requires careful planning before and during construction.
What Should Be Included in an ICF Custom Home?
Fresh air ventilation. This is number one for a reason. When a home is properly air-sealed, bringing in quality fresh air is vital to health, comfort, efficiency, and durability.
Conditioning and cleaning of the air. Once closed in, your home needs a thoughtful way of filtering, heating, cooling, dehumidifying, and humidifying to ensure quality air.
Radon mitigation system. These important safety features provide peace of mind. They are simple and inexpensive if completed during construction, but crazy difficult and expensive (or ugly) to add later.
Solar tubes to bring natural light into interior rooms. There’s plenty of sunshine available for windowless spaces, just bring it in from the roof.
Sound insulation of interior walls and floors. Adding more insulation is easiest during construction. Ensure you have enough for comfort and privacy.
Insulate hot and cold water lines while they are exposed.
Hot water recirculation. Construction is the practical time to include features like hot water recirculation, or a graywater heat exchanger to conserve and use the heat from your used hot water. This will maximize future energy efficiency.
Ready to build a high-efficiency custom home in West Michigan? We’re ready to help you make it real. Connect with us today.



.jpg?width=352&name=ICF%20Construction%20in%20Michigan%20Everything%20You%20Need%20to%20Know%20(2026).jpg)
.png?width=352&name=Blog%20Headers%20(2).png)
.jpg?width=352&name=building%20icf%20on%20lake%20michigan_11zon%20(1).jpg)